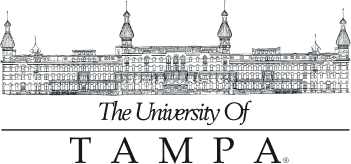The Vaughn Center, a nine-story multi-purpose facility, houses approximately 550 students in double- and triple-occupancy rooms. The first, second and ninth floors features dining venues, a computer lab, the campus store, student office space and a conference center. On the third floor is a large community room with a TV and full kitchen. Each floor also has a small study area.
360-Degree Room View:
Visit UTampa's YouTube Channel for more videos.
Exterior

Floor Plan

Interior

Community

Interior

Dining


