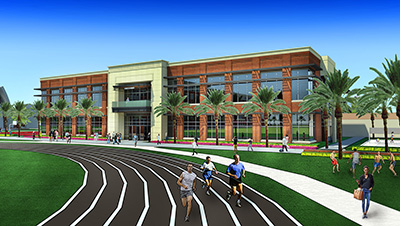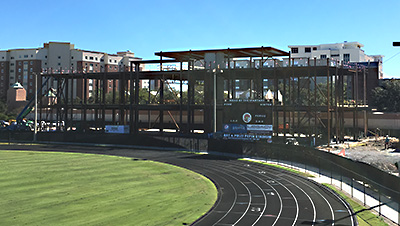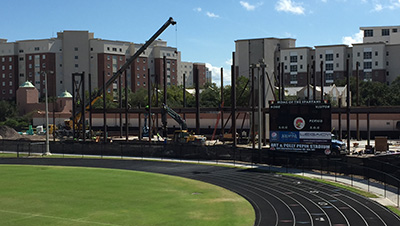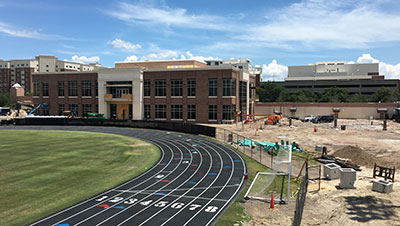» Open house and tours scheduled for Friday, Sept. 2
To further enhance campus life and students’ co-curricular experience, the University of Tampa announced it will build a new fitness center in the heart of the UTampa campus.
The new fitness center will be constructed just east of the existing McNiff Fitness Center and north of the Ferman Music Center, where basketball and volleyball courts are currently located. McNiff will remain open during construction.
Construction of the new center will be done in two phases with phase I consisting of two floors totaling 40,000 square feet. The completion date for phase I is set for Summer 2016, with doors opening in the fall. The phase II future construction will expand the center by an additional 20,000 square feet for a total of 60,000 square feet. The second phase will include additional classroom and lab space for related academic programs.
When complete, the new facility will be about eight times larger than the current fitness center, and will have expanded hours of operation.
We envision the fitness center as a centrally-located, one-stop shop for all exercise programs, personal training and evaluation, wellness and nutrition programs, intramurals, recreation activities, club sports and some exercise related laboratory and research activities.
Specifically, the center will feature six group exercise rooms, which includes one spinning room. Two small fitness assessment rooms have been incorporated in the floor plan, as well as a “flexible” classroom to allow for educational and training functions. A large number of Precor fitness machines (treadmills, stationary bikes, elliptical trainers, etc.) as well as free weights, will be available. The center will also include offices for Campus Recreation and related staff, as well as lockers.





