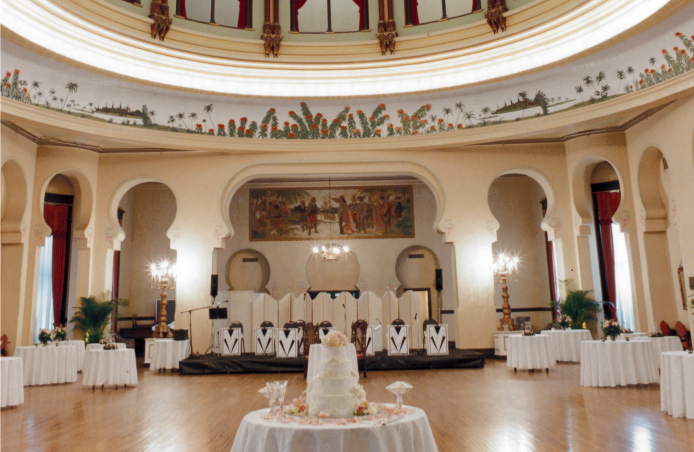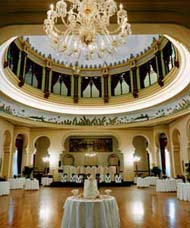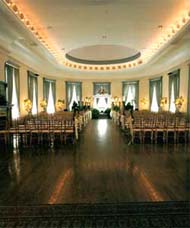
Submit a Rental Inquiry Form
Our rental season is from early May through July without exception. If your event falls within our rental season, please submit our inquiry form.
Welcome to Event Services
Event Services provides on campus event space reservations and event setups for UTampa students, staff and faculty. Our department is here to help you to bring your event vision to life. From student organization tabling to academic department occasions, we supply all tables, chairs and other event furniture to fulfill each request.
Please contact us at eventservices@ut.edu with any requests and concerns for your event space and setup needs!
For in-depth details on who to contact for the specific room you are trying to reserve and how to reserve it, please review our Facilities Requests Contacts List.
For Students: It is mandatory that any student reserving a room is doing so for the purpose of their Registered Student Organization (RSO). We do not reserve rooms for students individually or for Zoom classes. Please submit an event request form on Involve on behalf of your RSO. The form includes prompts for Event Services set-up.
For Faculty and Staff: Please request a room through this Qualtrics link. Email any questions or event updates to eventservice@ut.edu.
Our venues are only available for rent during the summer months of May through July.
Plant Hall’s elegant ballrooms provide some of the most distinguished banquet and meeting facilities in the area. The ballrooms and public areas on the first floor remain in the same historical style as when Plant Hall was the Tampa Bay Hotel, built in 1891. Plant Hall houses three distinct ballrooms – the Music Room, the Grand Salon and Fletcher Lounge. Located under the minarets, each ballroom has a dome-shaped ceiling. The ballrooms' versatility and elegance make them an ideal site for wedding receptions, galas, graduation parties, dinners, seminars and meetings.
Fletcher Lounge

Fletcher Lounge Floorplan (PDF)
Said to be “the most enchanting ballroom in Tampa,” Fletcher Lounge was renovated in 1992 to its original state as the main dining room of the Tampa Bay Hotel. This spectacular ballroom is the largest of the three and has a multiple-domed ceiling and hardwood floors. There is a small kitchen area with a private entrance for caterers. This is the only ballroom with its own restrooms. Antique furniture accents the interior ambiance of the room. The furniture serves purely for decorative purposes, with the exception of two serpentine tables. The 6,400-square-foot facility serves as a dining salon for 230 guests.
Area: 6,400 square feet
Accommodations: 400 Theatre/230 Dinner
Grand Salon

Located next to the main lobby, this lovely ballroom is decorated in colonial blue and boasts a stage that runs the width of the room. The stage can accommodate a small band, disc jockey, or a head table for a wedding reception. The ballroom is encircled by a wide verandah and has a diminutive kitchen facility. This 3,200-square-foot room is perfect for cocktail receptions or conferences for up to 200 guests.
Area: 3,200 square feet
Accommodations: 200 Theatre/120 Dinner
Music Room

This charming ballroom is located directly across the lobby from the Grand Salon. The Music Room also houses a small hardwood stage with a balcony above each side. In addition, this room has floor-to-ceiling windows, which lead out to a wooden verandah. The 2,400 square-foot room can hold an intimate group of up to 100 for seated receptions.
Area: 2,400 square feet
Accommodations: 150 Theatre/100 Dinner
University of Tampa Facilities Use/Rental Charges Fees and Deposits
| Facility | Capacity (Theatre/Dinner) | Basic Charge | Maintenance Fee | Total Charge | Refundable Deposit |
| Fletcher Lounge | 400/230 | $5,400 | $600 | $6,000 | $2,000 |
| Grand Salon | 200/120 | $3,500 | $500 | $4,000 | $2,000 |
| Music Room | 150/100 | $3,000 | $500 | $3,500 | $2,000 |
*Theater/dinner capacity reduces if space is needed for a dance floor.
**Maintenance fees vary and are to be contracted with the theatre director.
***In addition to these fees and deposits, a COI in the amount of $1,000,000 listing The University of Tampa as additional insured is required.
Thank you for your interest in using Plant Park for your event. As Plant Park is a public park, this procedure applies to events of over 25 people. To ensure a smooth rental experience, please carefully review and follow the procedure outlined below.
Park Availability:
- Plant Park can be used for events, subject to availability and approval.
- Plant Park is open from dawn to dusk.
- Please note that restroom facilities, electrical power and on-site parking are not available at Plant Park for events.
Usage Requests:
- All park usage requests must be submitted via the Plant Park Rental Inquiry form. Specific questions should be directed to EventServices@ut.edu.
- As it is a public park, only a damage deposit will be required.
Usage Approval:
- Usage requests will be reviewed by the University of Tampa's Event Services team.
- The University reserves the right to accept or reject any usage request based on availability, suitability, compliance with policies and other relevant factors.
- Once a usage request is approved, a usage agreement will be sent to the requestor for signature.
Insurance Requirements:
- Requestors must provide proof of liability insurance coverage with a minimum coverage limit of $1,000,000 and name the University of Tampa as an additional insured party.
- The insurance certificate is required no later than 30 days prior to the event date.
- Requestors are responsible for any damage caused during the rental period and should review their insurance coverage accordingly.
Rules and Regulations:
- The requestor, including all employees, agents and invitees of requestor, shall abide by all of the University's policies, procedures and regulations. The University reserves the right to expel the requestor and/or its employees, agents, and invitees, or to take whatever action may be deemed appropriate to insure the enforcement of the University's policies, procedures and regulations.
- The requestor is responsible for the setup, cleanup and restoration of the park area to its original condition. Should any portion of the premises or any of the University’s equipment used in the conduct or operation of the event, be damaged, lost or stolen, the requestor will promptly pay to restore the premises and the equipment to their previous condition.
- Illegal substances, alcoholic beverages, smoking, vaping, weapons and glass containers are prohibited in Plant Park.
- Vehicles may not drive or park on the grass or unauthorized areas unless previously authorized by the University.
- Fires are not allowed in Plant Park.
- Pettng zoos, amusement rides, water games/slides, paintball games, portable bathrooms and bounce houses are not allowed in Plant Park.
- No equipment is to be stored on site.
- Advertising must be approved by the University of Tampa’s Office of Communications and Public Affairs.
Please note that this procedure provides a general framework for Plant Park rentals. The specific details, terms, and conditions may vary based on the nature of the event and the University of Tampa's policies.
Commercial Film/Photo Guidelines
In order to perform a film or video shoot you will need the following:
- Signed Facilities License Agreement
- Signed Film Location Agreement
- Certificate of Liability Insurance in the amount of $1,000,000 naming the University of Tampa, Inc. as an “Additional Insured” on the certificate
- Please also keep in mind that we do not permit any images, logos or lettering of any kind identifying the university in any photograph, film or video image of any kind. The names on the buildings and any signs would be required to be removed.
- No areas are permitted to be blocked of passage at any time, as we will be in class session, and no students are permitted to be photographed without written permission and consent.
UTampa Commercial Film/Photo Fee Guidelines1
- Cleaning and Maintenance Fee* – Depending on site (per Facilities Rental).
- $250-$500 per production.
- Usage Fee² (Exceptions/special arrangements can be made for UTampa community projects) – Includes set-up and breakdown time.
- $150 per hour
- Deposit – Depending on space (per Facilities Rental).
- $2,000 check or credit card. Must be in hand prior to filming. Deposit will be refunded after production.
- Overtime costs are to be included for UTampa staff support (IT, Campus Safety and Security, Facilities, etc.)
- Any other university costs – seen or unforeseen – associated with the production shall be billed to the production company.
Notes
- Working media are exempt from all fees.
- Exceptions/special arrangements can be made for UTampa community projects.
*No exceptions will be made for commercial shoots.
**Plant Park is a public space. Photographers/videographers are advised to contact UTampa to confirm space availability only. Taxes are not reflected in pricing.
- When is your rental season?
Due to our limited space and growing student population, our rental season is from May-July.
- Can I have my event during winter break?
Our rental season is from May-July without exception.
- Can I schedule a venue tour on the weekend?
Our office operated weekdays from 8 a.m. to 5 p.m. Staff will not be present on weekends. Please email us to schedule a tour.
- May I use an outside caterer?
All events must use out in-house caterer. This includes alcoholic beverages and bartenders. Please view the caterer's available selections.
- Do alumni/staff receive discounts?
Alumni receive 10% discount and must stay within our rental season. Staff may email us for more information.
- What is included in my rental?
The maintenance fee covers one setup per space, the use of our in-house tables and chairs, parking and facility usage (electricity, water, etc.). Please view our wedding guide for more information.
- Is there a discount for nonprofit organizations?
Nonprofits are entitled to tax exemptions with the appropriate forms.
- Can I rent out the chapel?
The chapel is a non-rental space.
- Can I get married on the steps of Plant Hall?
Plant Hall is a dominantly public space, and the public cannot be barred from having access to the lobby, restrooms or verandahs, including the front steps. Seating at the base of the steps is not permitted. Alternative options will be displayed during the venue tour.
- May I sell tickets to my event?
Unfortunately, the University of Tampa does not permit the sale of tickets for events.
- What is needed to host my event here?
In order to officially book a space a 50% deposit is required upon signing a contract. The remaining balance, a $2,000 refundable damage deposit, and a COI in the amount of the $1,000,000 listing the University of Tampa as additional insured is required no later than 30 days prior to the event date.
- Will staff be present at my event?
Your event coordinator may be present at your event subject to their availability.
- I would like to use one space for multiple purposes. Is this possible?
Each event receives on layout for their event per space.
- Is there a dressing room for the bride and groom?
No. Brides and grooms are welcome to use our public restrooms. The restrooms must remain public throughout the event.
- Do you provide media services or decor?
At this time we do not supply media services or decor. Floral arrangements may be done through our catering department.
- Can I host a political event here?
Political events require additional consideration and will be considered on a case-by-case basis.
- Can I prevent people from accessing Plant Hall during my event?
Plant Hall is a dominantly public space and the public cannot be barred from having access to the lobby, restrooms or verandahs. Only the ballrooms are private. For events on the verandah, the area in front of the museum, stairs and main doors will remain public space and cannot be sanctioned off.
- Do you have a wedding guide?
Please view our wedding guide.
Submit a Set Up Request Form
Faculty, staff and registered student organizations can request a room set up through our setup request form.
Submit a Rental Inquiry Form
Our rental season is from early May through July without exception. If your event falls within our rental season, please submit our inquiry form.
Contact Us
If you are having any difficulties, please direct all questions/concerns to our team at EventServices@ut.edu.

