Contact us
401 W. Kennedy Blvd.
Tampa, FL 33606-13490
(813) 253-3333
The new Ferman Center for the Arts is a stunning, 90,000-square-foot space on campus for music, theater, art, design, film and more. Enjoy this visual tour of some of the four-story building’s most impressive aspects.
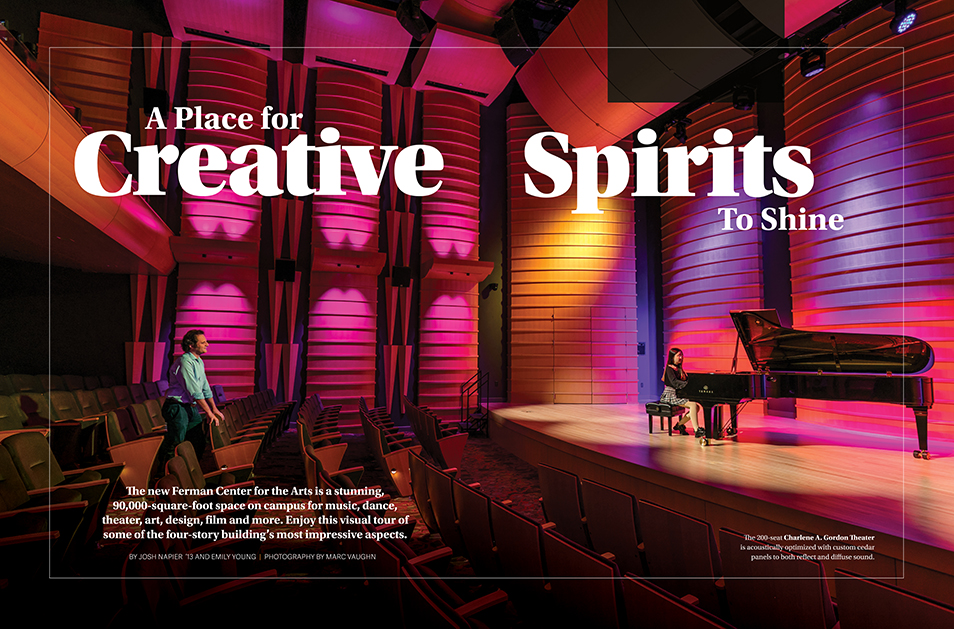
The 200-seat Charlene A. Gordon Theater is acoustically optimized with custom cedar panels to both reflect and diffuse sound.
By Josh Napier ’13 and Emily Young
Photography by Marc Vaughn
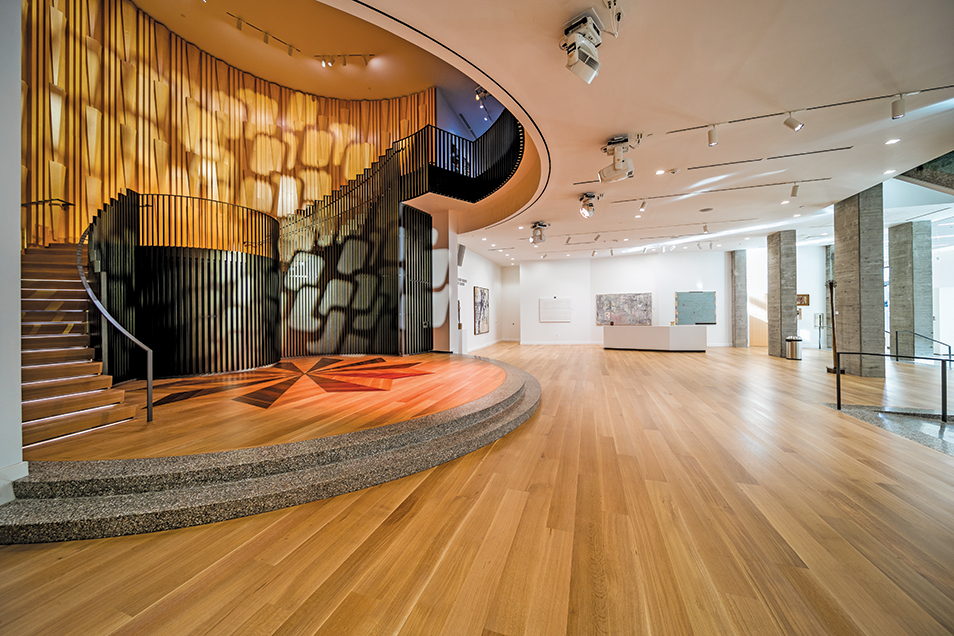
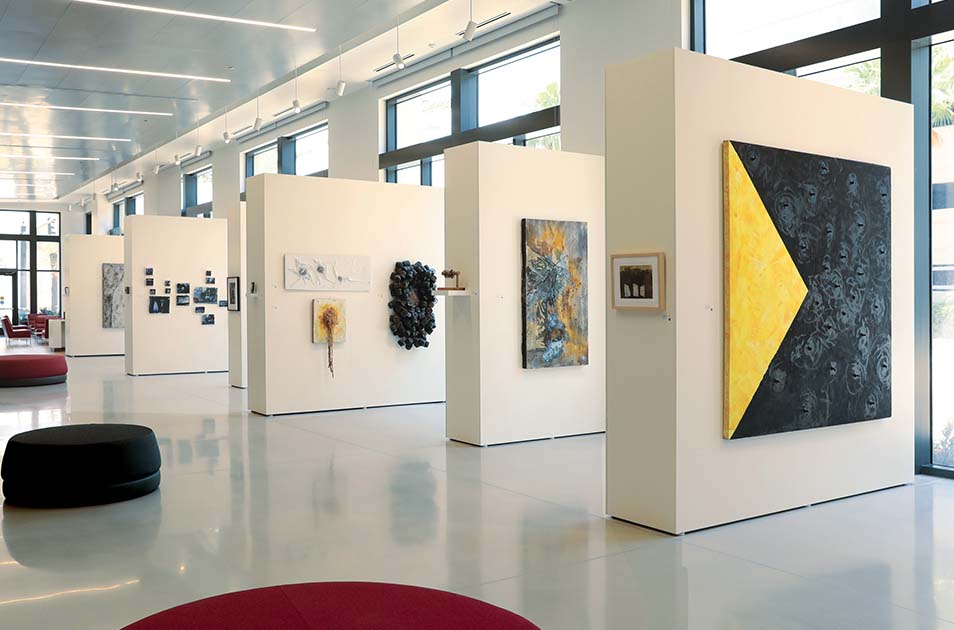
Saunders Foundation Art Gallery Photograph: Bob Thompson
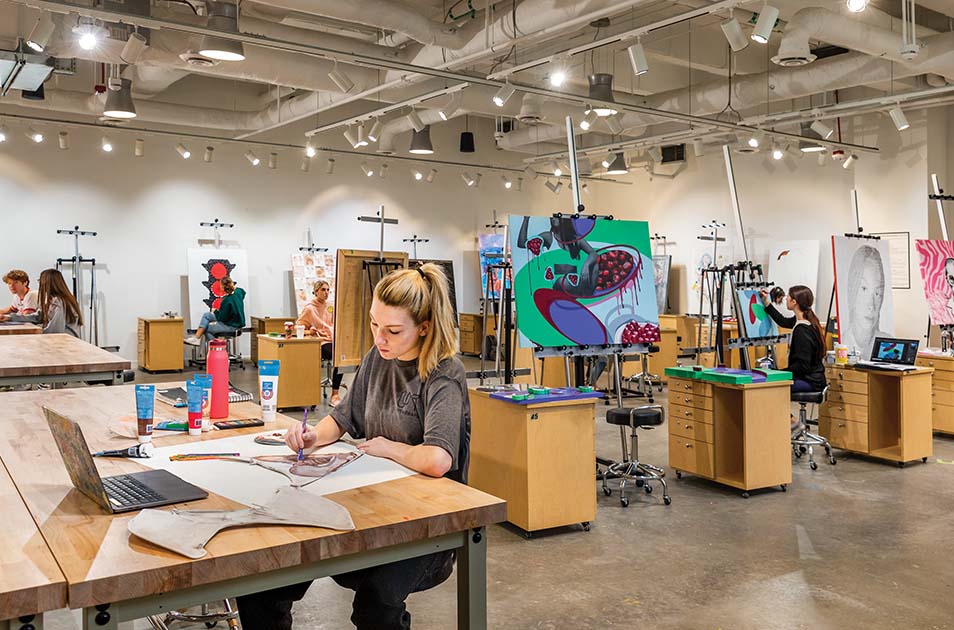
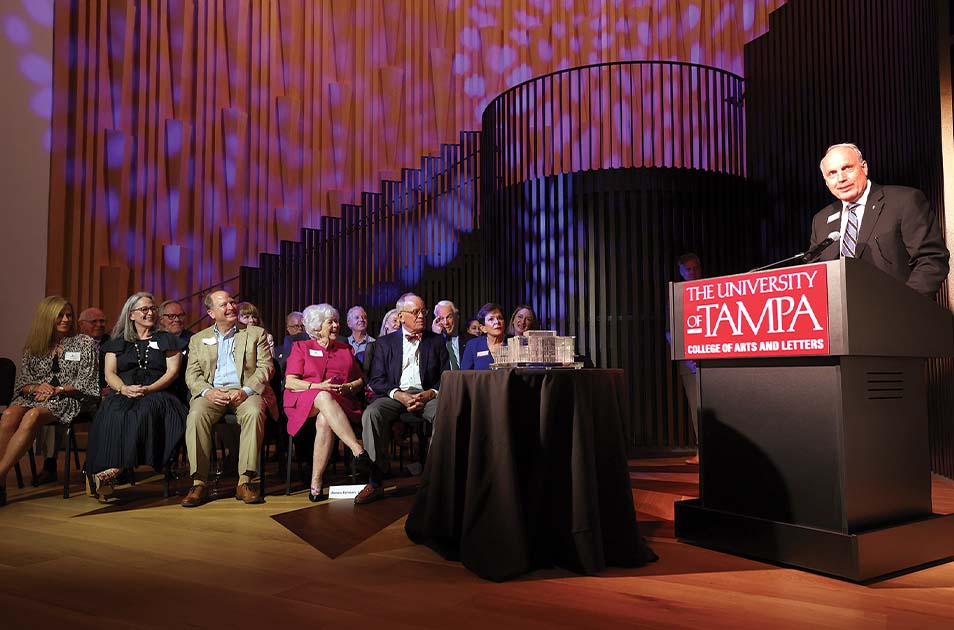
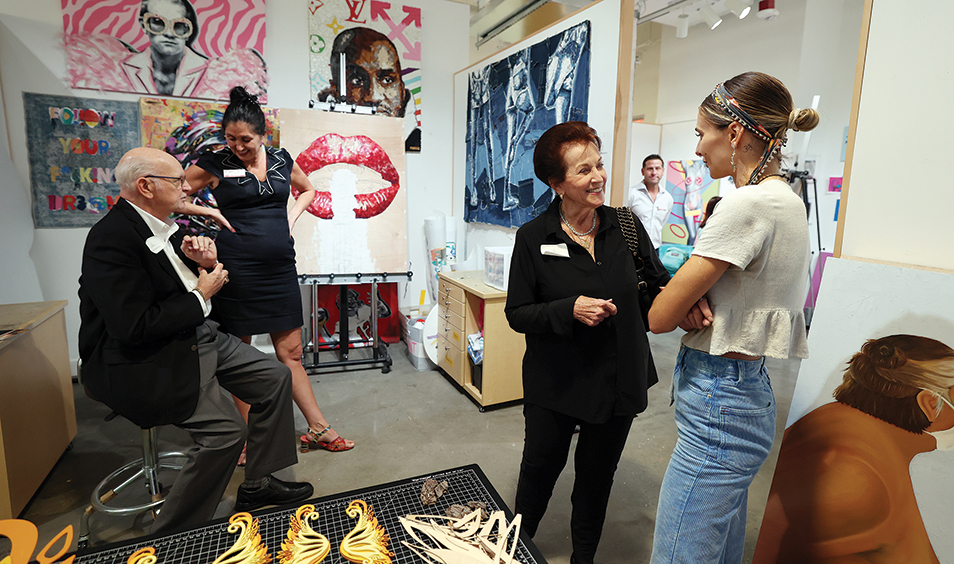
Photographs: Grand Opening, Jessica Leigh
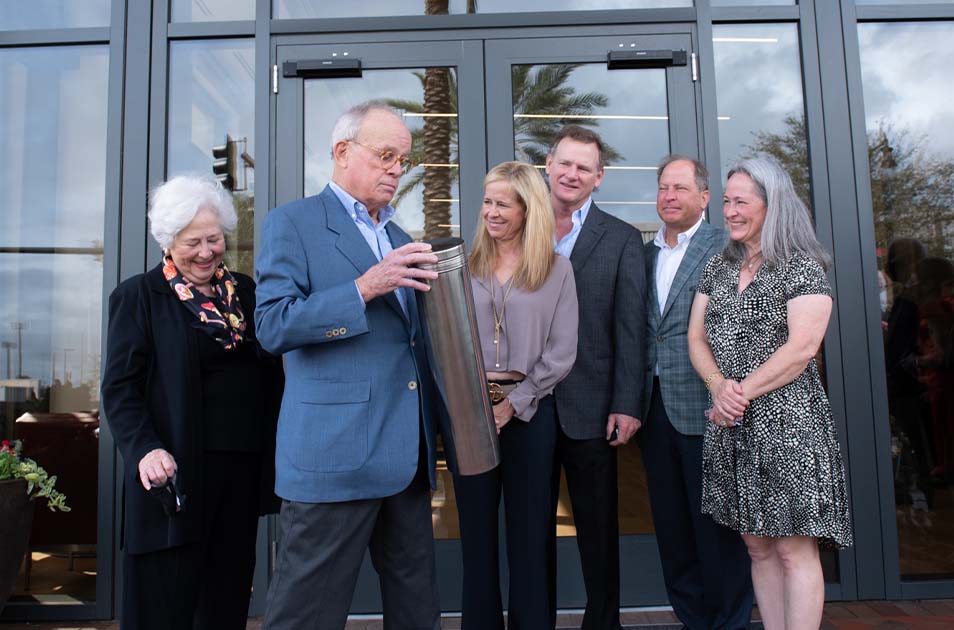
Photographs: Ferman Family, Bob Thompson
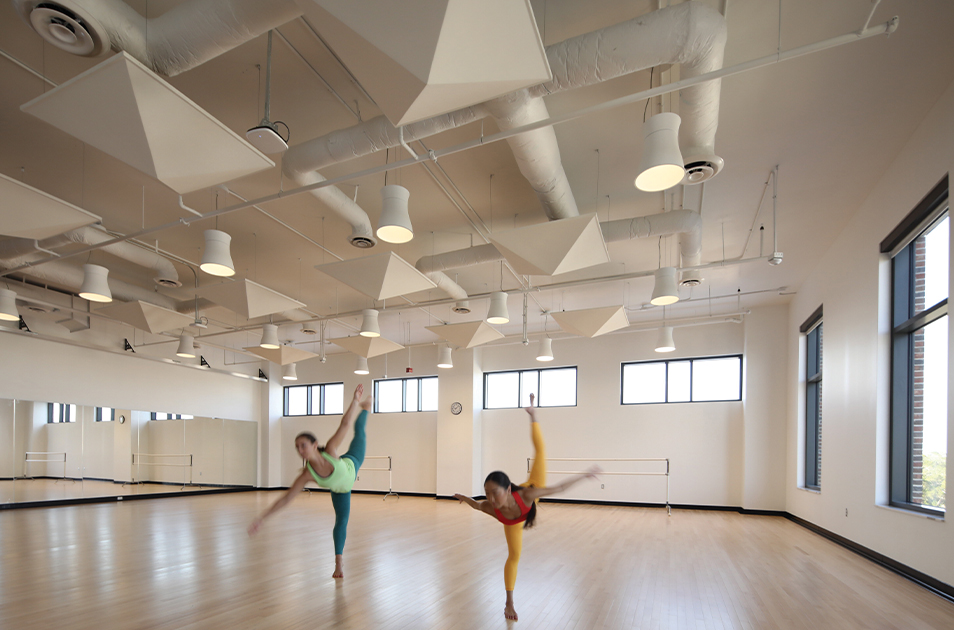
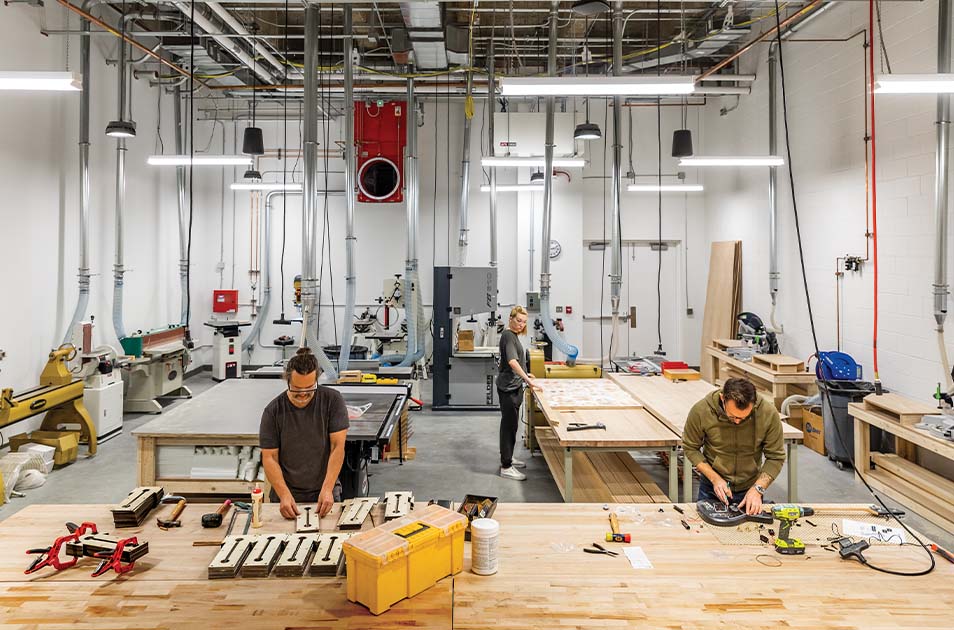
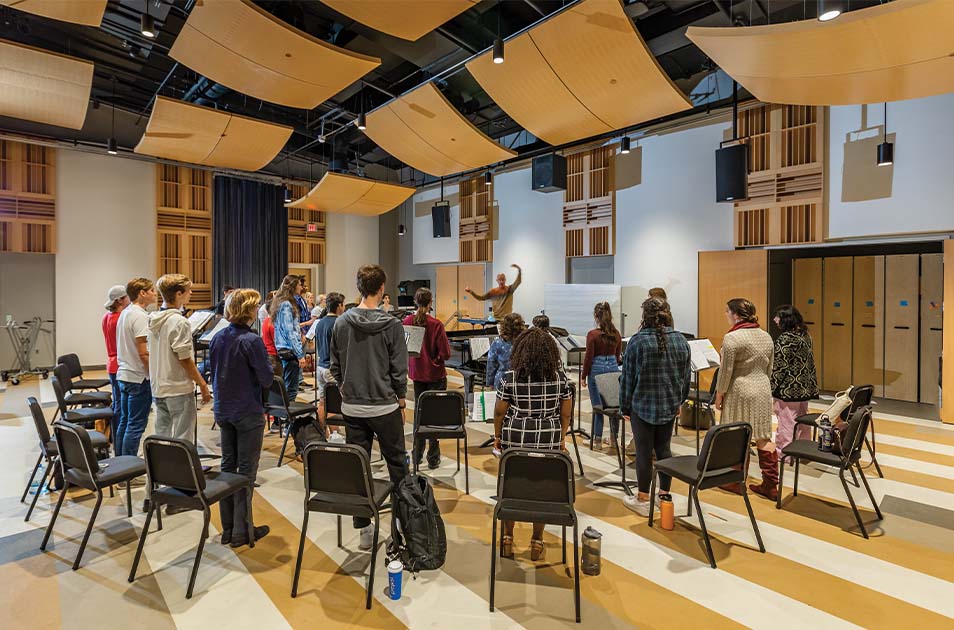
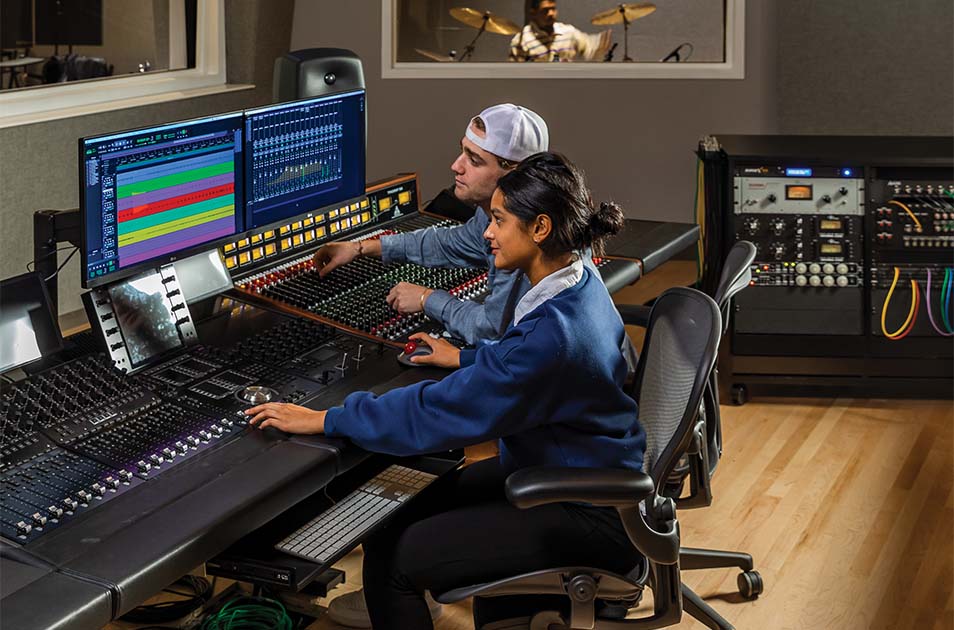
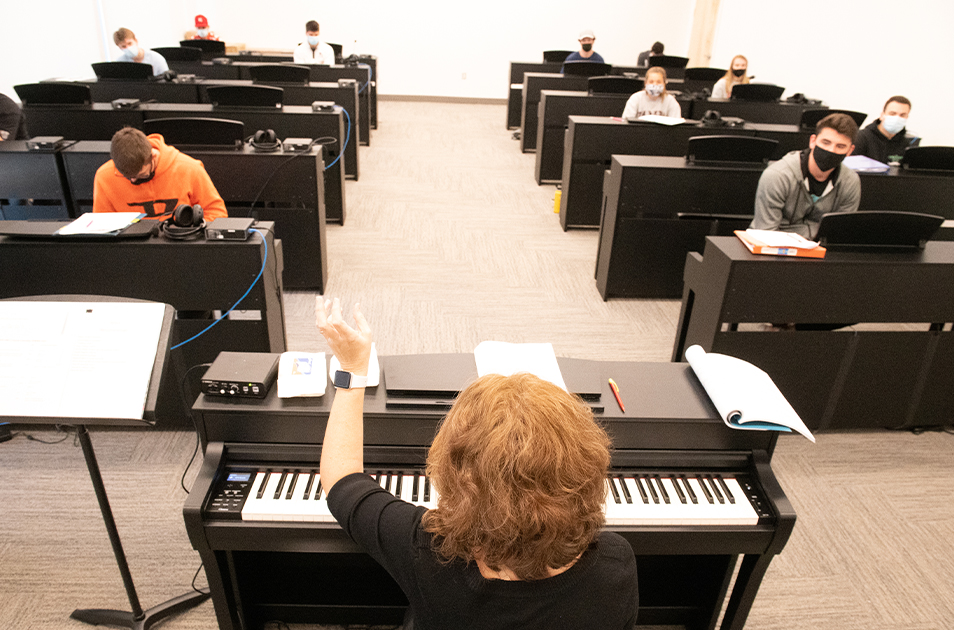
Piano Lab Photograph: Bob Thompson
More UT News