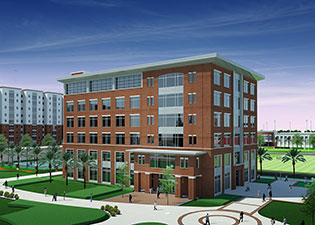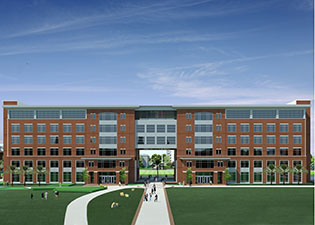To support academic needs in its expanding health sciences and graduate programs, the University of Tampa has announced it will build a new, six-story academic building in the heart of campus.
The nursing program, recently named Florida’s best, will be housed in the new building, as well as the program in physician assistant studies under development, UTampa’s Office of Graduate Studies, classrooms, health sciences labs, study spaces and faculty offices.
The Graduate and Health Studies Building will be constructed on what is currently the intramural field in the center of UT’ampas campus, just east of Pepin Stadium. The building will blend with the architecture of UTampa’s campus, with red brick, precast concrete, metal and glass. It will offer panoramic views of campus and downtown Tampa, and will include typical Florida landscaping.
At 90,000 square feet, the building will be UTampa’s largest academic building.
“With this facility we hope to strengthen UTampa's health sciences programs with state-of-the-art spaces, including simulation labs, a digital anatomy lab and all the latest health technology and equipment,” UTampa President Ron Vaughn said. “Plus, this building will enhance our graduate programs.”
The building will also have a state-of-the-art audiovisual system, the same as used in health care facilities, that is designed to capture clinical and learning events for future review and assessment by students from anywhere. This will help to facilitate a unique connectivity to other health care facilities, enhancing the student clinical experience.
The building is expected to be completed in Fall 2018.
Full details: UTampa Announces New Academic Building for Graduate and Health Studies
Phase I:

Phase II:

