Developed by the U.S. Green Building Council (USGBC), LEED (Leadership in Energy and Environmental Design) certification is an internationally recognized green building certification system that provides building owners and operators a concise framework for identifying and implementing practical and measurable green building design, construction, operations and maintenance solutions.
Efforts and tools are aimed at improving performance across all the metrics that matter most to a building and its occupants: energy savings, water efficiency, CO2 emissions reduction, improved indoor environmental quality, and stewardship of resources and sensitivity to their impacts.
UTampa is committed to conserving energy and resources throughout campus. See the list provided below.
The University of Tampa will rebuild part of its Bailey Arts Studios on campus to host one of the most forward-thinking visual arts programs in the country, offering spaces for innovation and creativity amongst student and faculty inventors, designers, entrepreneurs and artists.
In alignment with UTampa’s commitment to environmental stewardship, the building will be designed and constructed to be a candidate for Leadership in Energy and Environmental Design (LEED) certification by the U.S. Green Building Council.
Most notably, the project will include construction of a digital fabrication lab (the Fab Lab) that will be an entrepreneurially focused, collaborative maker-space for students and faculty to turn their ideas and dreams into prototypes and products. The space will include laser cutters, 3-D printers, computer numerical control (CNC) routers, large format printers, vinyl cutters and state-of-the-art computer technology.
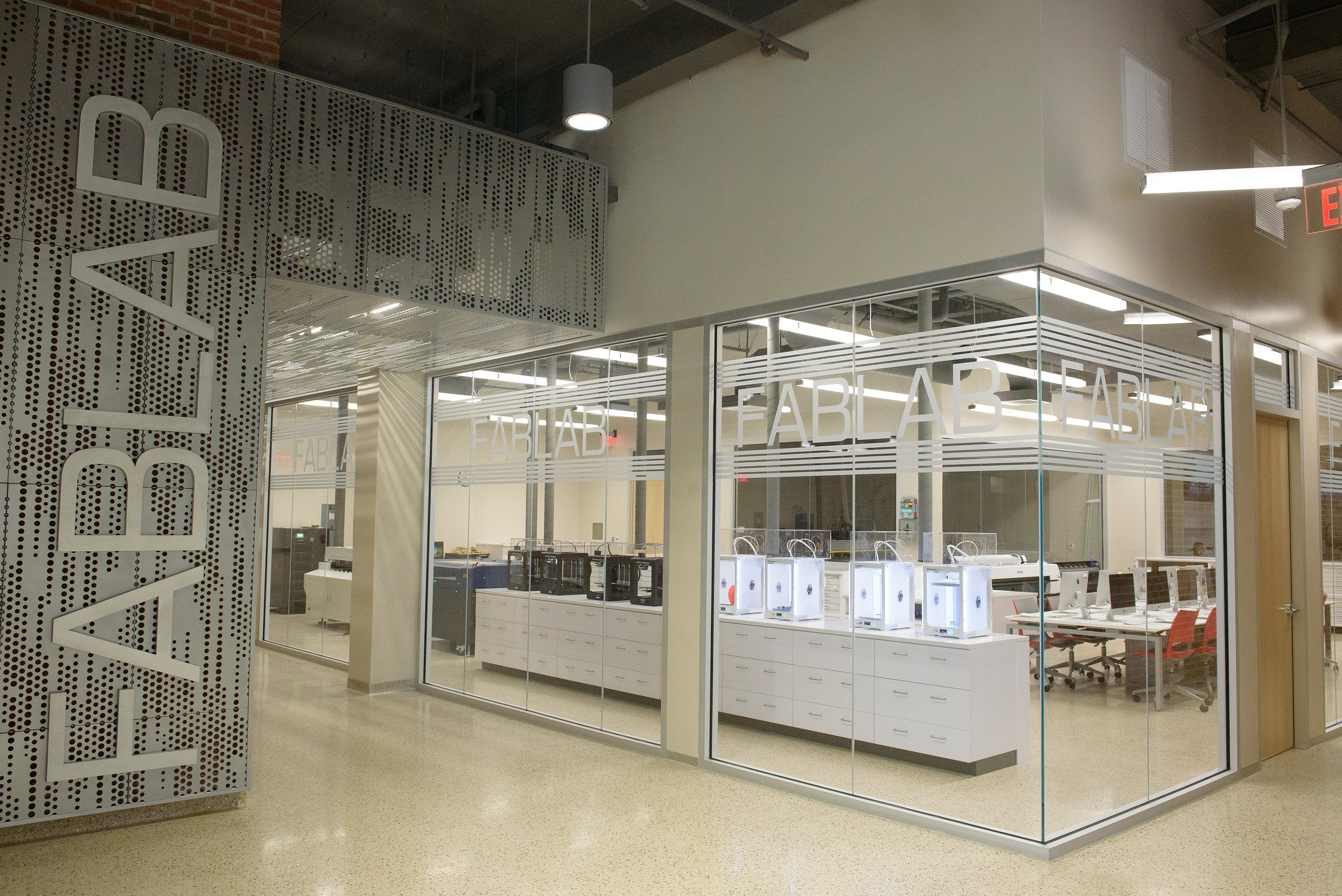
Most notably, the project will include construction of a digital fabrication lab (the Fab Lab) that will be an entrepreneurially focused, collaborative maker-space for students and faculty to turn their ideas and dreams into prototypes and products.
The project is set to be completed in the spring semester of 2019.
In addition to the Fab Lab, the rebuilt Bailey Arts Studio will include:
- A modernized, state-of-the art photography studio and darkroom complete with professional-grade lighting studio and staging areas as well as an environmentally friendly dark room.
- Two new high-tech classrooms that encourage interpersonal and technological engagement to support the growing graphic design major, and the digital arts generally.
- A re-imagined printmaking studio with safety and technological improvements that diversifies the printmaking capabilities and combines traditional processes with new emerging digital tools.
- Enhancements to the Scarfone/Hartley Gallery, one of Tampa’s premier art spaces.
The Bailey Arts Studios, which is located on North Boulevard next to the Martinez Athletics Center, was originally developed in 2002 after a naming gift from the Bailey Family Foundation. The building is, and will remain, approximately 30,000 square feet.
Project architects are Eric Kreher and Bob Shumake, and the general contractor is Friedrich Watkins.
The Dickey Health and Wellness Center, which opened in November 2010, provides health and wellness services to UTampa undergraduate students. The building’s design and construction teams adhered to the U.S. Green Building Council’s LEED Certification guidelines to make the building a healthier, more efficient and sustainable building for the occupants and visitors of the building.
Sustainability Features of the Dickey Health and Wellness Center:
- Recycling During Construction and Normal Operations – The project
 team worked to reduce the amount of waste leaving the site during construction by recycling many of the recyclable waste materials such as wood, metal, concrete, drywall, plastics and cardboard.
team worked to reduce the amount of waste leaving the site during construction by recycling many of the recyclable waste materials such as wood, metal, concrete, drywall, plastics and cardboard. - Low VOC Finishes – All finishes—paints, coatings, sealants, adhesives and woods—inside the building meet strict guidelines set forth by the South Coast Air Quality Management District, significantly improving the indoor air environment and health for all occupants.
- Lighting Controls – Most interior spaces, including examination rooms, restrooms and offices, use occupancy sensors that will only turn on lights when the room is being used, and automatically turn off when the room has been vacated.
- Individual Temperature Controls – Most offices in the building employ temperature controls to allow for occupants to control their thermal comfort individually, rather than requiring the entire building to be set at a lower temperature, significantly improving energy efficiency.
- Low Flow Faucets and Fixtures – The building’s restrooms are fitted with low flow fixtures, including low flow faucets and toilets, significantly reducing water consumption in the building and reducing water demand by over 30 percent.
- Locally Sourced/Recycled Materials – During construction, the design and build team reviewed all materials and sourced as many local/regional materials with recycled content as possible, reducing CO2 emissions from travel and reducing the need for virgin materials.
Calling it a project that will transform the creative arts both for University of Tampa students and the Tampa community, UTampa officials announced today that the University will soon begin construction on a new, four-story, 90,000-square-foot building on campus that will provide spaces for UTampa’s fine and performing arts.
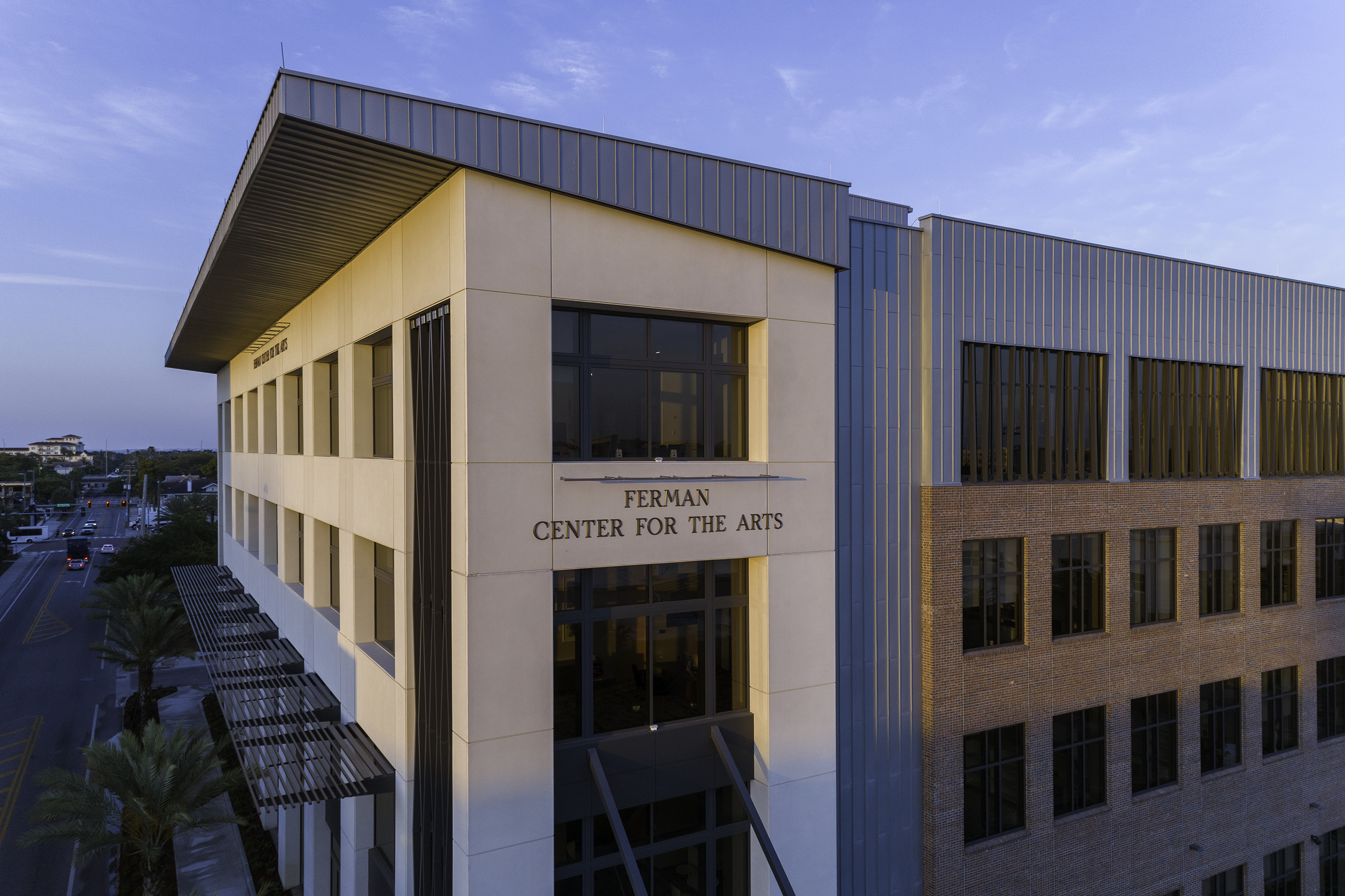
The Ferman Center for the Arts building, named in honor of the Ferman family – longtime supporters of the University – will include a recital hall, black box theater, classrooms, practice rooms, art and dance studios, faculty and administrative offices, student study spaces and much more.
The Ferman Center for the Arts building, named in honor of the Ferman family – longtime supporters of the University – will include a recital hall, black box theater, classrooms, practice rooms, art and dance studios, faculty and administrative offices, student study spaces and much more.
In alignment with UTampa’s commitment to environmental stewardship, the new building will be designed and constructed to be a candidate for Leadership in Energy and Environmental Design (LEED) certification by the U.S. Green Building Council. If successful, it will be UTampa’s eighth LEED-certified building. The new building exterior will also be enhanced by appropriate landscaping.
The central focus of the building includes a multi-use lobby space that provides gallery walls for displaying art work, which leads into another area for music and dance performances. Above this elevated performance area is a combination study and gallery. The two are connected by an artistic, circular stair which features a performance stage mid-landing that is suitable for musical performances, readings or addresses to a crowd.
Other building features include:
- A 200-seat, acoustically-tuned theatre, ideal for recitals and other musical performances, dance programs, film screenings and speeches;
- Two sound insulated music classrooms, and six general education classrooms;
- Twelve music practice rooms, music teaching studios and instrument storage;
- Three recording studios with a professional level control room;
- A black box theater designed for flexible stage and audience interaction, including rehearsal spaces;
- A large painting studio and 20 small advanced painting collaborative project studios;
- A courtyard with casting/sand pit area and furnaces for casting metal or ceramic art;
- Sculpture studio and wood/metal fabrication shop, including a plasma cutter;
- The Center for Speech;
- Student study and meeting spaces throughout; and,
- Many faculty offices as well as faculty lounges and part-time faculty office and study spaces.
The location of the building is at the southwest corner of North Boulevard and Spaulding Drive. It is currently the site of the Edison Building, which will be demolished beginning Tuesday, May 7, to make room for construction. Construction will begin thereafter, and the building is set to be complete by Fall 2020.
Many of the spaces that will be featured in the Ferman Center for the Arts are currently housed in the campus’ former Florida State Fair exhibit buildings, which are almost 100 years old and are gradually failing.
The lead architect on the project is Eric Kreher of Kreher Wehling Jacquette Architects Inc., and EWI Construction has been named to build the new structure. This team also designed and constructed the Fitness and Recreation Center on campus, which opened in 2016.
Some sustainable design features of the Grand Center include the following:
LOCATION AND TRANSPORTATION
- This building is located within walking distance to many community amenities, meaning students, employees and visitors can run errands without the need for a car. This reduces vehicle emissions and promotes healthy lifestyles through walking and biking with a Walk Score of 93.
- The building has five short-term bike parking within 200 feet of the entrance and 98 long-term bike parking in a bike room in the garage. Additionally, there is one shower with changing facilities on the first floor of the building, which is available to all occupants.
SUSTAINABLE SITES
- Paving and roof materials were chosen for their solar reflective properties. This results in less heat absorbed by the site, lower building cooling/energy needs and a more comfortable environment for building users.
WATER EFFICIENCY
- The plumbing fixtures in this building require less water than standard code required fixtures, resulting in an indoor water use reduction of over 35%. This building contains low flush toilets and urinals and low flow faucets and showerheads.
ENERGY AND ATMOSPHERE
- Through energy efficient lighting, lighting controls and HVAC systems, this facility is able to reduce its power usage by 24.51%. Additionally, the Grand Center has implemented an enhanced commissioning process in order to increase energy efficiency and effectiveness within the building. This means that an unbiased, third-party expert reviewed the building plans and inspected its systems to ensure that everything is designed and functioning as intended.
MATERIALS AND RESOURCES
- Adequate storage bins are located within the facility that accommodate the collection of paper, cardboard, glass, plastic and metal. These recyclables are collected and stored in a discrete location in order to facilitate convenient and hygienic waste practices.
INDOOR ENVIRONMENTAL QUALITY
- The University of Tampa is a smoke free campus. Therefore, there are no designated smoking areas.
- During the construction of this building, great efforts were made to ensure the air quality would be of the highest quality upon opening. Dirt and dust were minimized during construction, ductwork was sealed prior to operation, products used had low VOC content and construction tasks were scheduled in a way that maintained the cleanest indoor environment possible.
Howard and Patricia Jenkins residence hall was designed and constructed with LEED certification as a project goal, and certification of LEED Gold was confirmed in March.

In October, Jenkins was named the outstanding project of the year in the category of LEED for New Construction, Higher Education by the Florida Gulf Coast Chapter of the U.S. Green Building Council. Sustainability-focused elements of this project include the following:
- solar water heating system,
- low-flow plumbing fixtures,
- stormwater collection vault,
- high efficiency lighting systems controls,
- the very significant use of glass in the design to take advantage of day light in the living spaces, and
- the use of recycled materials in construction and the recycling of over 1,200 tons of construction waste.
In the Graduate and Health Studies Building, the University of Tampa constructed its largest academic building yet, and on Friday, Aug. 31, 2018, celebrated its grand opening.
At 91,000 square feet, the building houses UTampa’s programs in nursing and physician assistant medicine, as well as UTampa’s Office of Graduate and Continuing Studies, classrooms, health science labs, a physics research lab, student gathering and study spaces, and faculty offices.
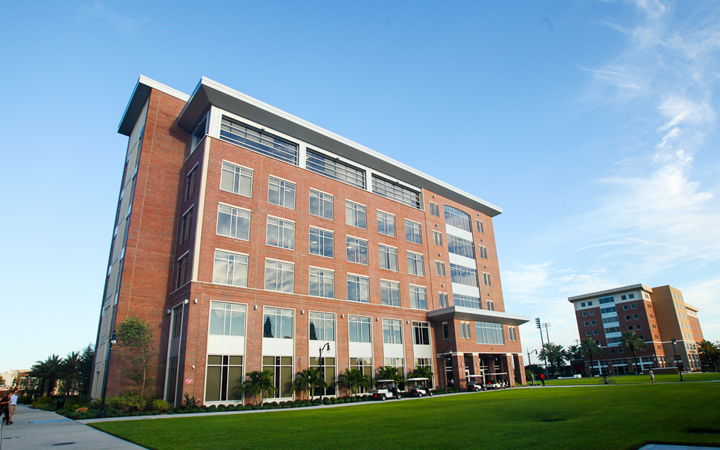 In alignment with UTampa’s commitment to create a responsible, efficient, healthy and sustainable campus, the building was designed to be a candidate for Leadership in Energy and Environmental Design (LEED) certification by the U.S. Green Building Council.
In alignment with UTampa’s commitment to create a responsible, efficient, healthy and sustainable campus, the building was designed to be a candidate for Leadership in Energy and Environmental Design (LEED) certification by the U.S. Green Building Council.
Two floors are dedicated to UTampa’s nursing program, which has long been renowned as one of the best in Florida. The nursing space includes a reception area, a large patient care center, ICU simulation rooms, health assessment clinical spaces, a student lounge and study spaces, faculty and staff offices, a large conference room and classrooms.
Two floors of the building were specifically designed for UTampa’s new program in physician assistant medicine. This facility includes a clinical skills lab, patient simulation labs, assessment rooms, digital anatomy lab, classrooms, study spaces, offices, a conference room and a unique moulage room, which is a specialized room for applying mock injuries for student training.
 The top floor, with sweeping views of campus and downtown Tampa, includes a reception area, a student study area, a conference room, classrooms, approximately 25 faculty and staff offices and other workspaces to provide support to UTampa’s Office of Graduate and Continuing Studies.
The top floor, with sweeping views of campus and downtown Tampa, includes a reception area, a student study area, a conference room, classrooms, approximately 25 faculty and staff offices and other workspaces to provide support to UTampa’s Office of Graduate and Continuing Studies.
A few of the Graduate and Health Studies Building’s design and construction sustainable features:
- A solar photovoltaic system was installed as part of this project, helping the building perform an estimated 27 percent more efficient than a similar building.
- Local materials that also contain recycled content were specified wherever possible to reduce the environmental impact of the building.
- Over half of construction material waste was recycled, rather than sent to a landfill, further reducing the environmental impact of construction.
- Ample natural light is provided through the building’s envelope design, which has proven to improve human health and productivity while also assisting in improving the building’s energy efficiency.
- Highly efficient LED lighting was utilized throughout the building, which is also paired with lighting controls that will maximize the flexibility, comfort and health of occupants.
- The building is tied into the campus district chilled water plant, while also featuring an energy recovery unit that reduces energy loss and improves mechanical system performance.
- All water fixtures meet LEED water efficiency requirements, and reduce water waste by over 40 percent.
- The mechanical, electrical and plumbing systems are metered and monitored to ensure proper performance and allow for continued review of energy and water consumption to meet campus sustainability goals.
Some sustainable design features of the University of Tampa Technology building:
- The University of Tampa Technology Building is Phase 2 of a two-part academic building construction plan on the UTampa campus. This project connects to the existing Graduate Health Sciences building via a sky bridge. This building has six floors and is approximately 78,382 square feet. This building is the home to classroom space, faculty offices, computer labs, conference rooms, a tutoring center and various academic departments.
- The project team worked to use LEED to incorporate efficiency, responsible development practices, maximize indoor health and ensure a high-quality and high-performance building that is easily maintained. The building's envelope, mechanical and lighting systems have been designed to optimize the building's energy efficiency while meeting the needs of the building occupants, resulting in a 29% reduction in energy consumption compared to a similar code compliant building.
- Construction materials and interior finishes were vetted to ensure that the most responsibly produced and healthy materials were installed. • During construction, a thorough Indoor Air Quality Management Plan and Commissioning process was followed to help ensure a quality, highperformance building was constructed that supports UTampa's commitment to creating responsible and healthy learning environments for its students.
- In alignment with all UTampa buildings pursuing LEED certification, UTampa Technology has low flow fixtures that reduce water usage by over 32% compared to a similar code compliant building.
- Additionally, UTampa Technology supports the campus bike culture with more installed bike racks and all users have access to the shower facilities at the neighboring fitness center.
- Lastly, paving and roof materials were chosen for their solar reflective properties; this results in less heat absorbed by the site, lower building cooling/energy needs and a more comfortable environment for building users.
Maureen A. Daly Innovation and Collaboration Building (ICB) — located at the corner of Kennedy and North boulevards — is an eight-story structure that successfully combines administrative and academic functions. 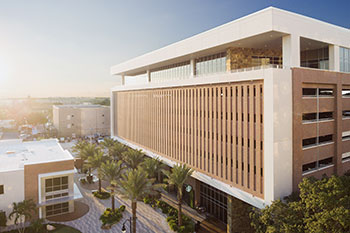 The building features three floors of academic and administrative space, including a new, state-of-the-art home for the John P. Lowth Entrepreneurship Center, and four floors of parking that is accessed by a bridge that arches over North A Street.
The building features three floors of academic and administrative space, including a new, state-of-the-art home for the John P. Lowth Entrepreneurship Center, and four floors of parking that is accessed by a bridge that arches over North A Street.
In alignment with UTampa’s commitment to environmental stewardship, the ICB was designed and constructed to be a candidate for Leadership in Energy and Environmental Design (LEED) Silver certification from the U.S. Green Building Council, which was confirmed in August 2016.

A few of the ICB’s sustainable features:
- The ICB is more than 30 percent more efficient than a comparable building;
- More than 30 percent of building materials came from local sources;
- The ICB is connected to UTampa’s new high-efficiency chiller plant offering significant energy cost savings;
- Abundant daylight is maximized through lighting controls to use natural light whenever possible, and low voltage lighting and sensors are used throughout to promote energy efficiency;
- More than 4,000 LED fixtures light the ICB; and,
- All plumbing fixtures utilize high efficiency design to reduce water waste.
In Fall 2017, the University of Tampa received LEED® Silver certification from the U.S. Green Building Council (USGBC) for its new Riseman Fitness and Recreation Center, which was opened in September 2016.

The Riseman Fitness and Recreation Center is the fifth building on UTampa’s campus built in accordance with the rigorous standards set by USGBC’s LEED (Leadership in Energy and Environmental Design) green building certification program. The other four buildings are the Science Annex and Jenkins Hall, which both achieved LEED Gold designation, and the Dickey Health and Wellness Center and the Maureen A. Daly Innovation and Collaboration Building, which both achieved LEED Silver designation.
The 40,000 square-foot, two-story fitness center is centrally located on campus. It is a one-stop shop for all exercise programs, personal training and evaluation, wellness and nutrition programs, intramurals, recreation activities, club sports and some exercise related laboratory and research activities.
Since its opening, the center has experienced a total of 168,628 student visits, and students have logged more than 4,800 hours on the Precor cardio equipment: treadmills; adaptive motion trainer; elliptical motion trainers; recumbent and upright bikes. An average of 48 group fitness classes are held each week, with an average weekly participation rate of 629 individuals.
"The University is committed to providing healthy, safe and efficient buildings for all students, faculty and staff," said UT President Ronald Vaughn. “The Fitness and Recreation Center is a well-utilized facility in the heart of campus. It is satisfying to have achieved LEED certification while also meeting our facility goals."
"The University of Tampa’s LEED certification demonstrates tremendous green building leadership," said Mahesh Ramanujam, president and CEO of USGBC. "LEED was created to make the world a better place and revolutionize the built environment by providing everyone with healthy, green and high performing buildings. UT’s Fitness and Recreation Center serves as a prime example of how the work of innovative building projects can use local solutions to make a global impact on the environment."
The Science Annex, completed in August 2010, employed strategies during design and construction that would help the project be more efficient, sustainable and healthy.
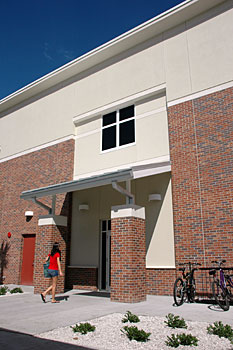
Sustainability Features of the Science Annex:
- Recycling During Construction and Normal Operations – The project team worked to reduce the amount of waste leaving the site during construction by recycling many of the recyclable waste materials such as wood, metal, concrete, drywall, plastics and cardboard.
- Low Flow Faucets and Fixtures – The building’s restrooms are fitted with low flow fixtures, including low flow faucets and toilets, significantly reducing water consumption in the building and reducing water demand by over 30 percent.
- Building Monitoring – All mechanical systems including the HVAC system, lighting and water distribution system have monitors that allow UTampa to review the consumption of energy and resources daily, which will help monitor the building’s operations and ensure continued efficiency.
- Reflective Surfaces – The Science Annex is fitted with a highly reflective roof covering that reflects the sun’s heat, helping create a more comfortable indoor environment while reducing the energy required to cool the building.
- Locally Sourced/Recycled Materials – During construction, the design and build team reviewed all materials and sourced as many local/regional materials with recycled content as possible, reducing CO2 emissions from travel and reducing the need for virgin materials.

- Lighting Controls – Most interior spaces, including restrooms and storage areas, use occupancy sensors that will only turn on lights when the room is being used, and automatically turn off when the room has been vacated.
- Energy Recovery Unit – An energy recovery unit recycles the energy used to exhaust the space by capturing the cool air leaving the return air vents, and using it to cool the fresh air entering the building through the HVAC system.
- Bike Racks/Changing Rooms – Occupants of the building can make use of the bike racks provided at the building entrance, as well as showers and changing rooms in the adjacent Cass Science building.
- Low VOC Finishes – All finishes—paints, coatings, sealants, adhesives and woods—inside the building meet strict guidelines set forth by the South Coast Air Quality Management District, significantly improving the indoor air environment and health for all occupants.

